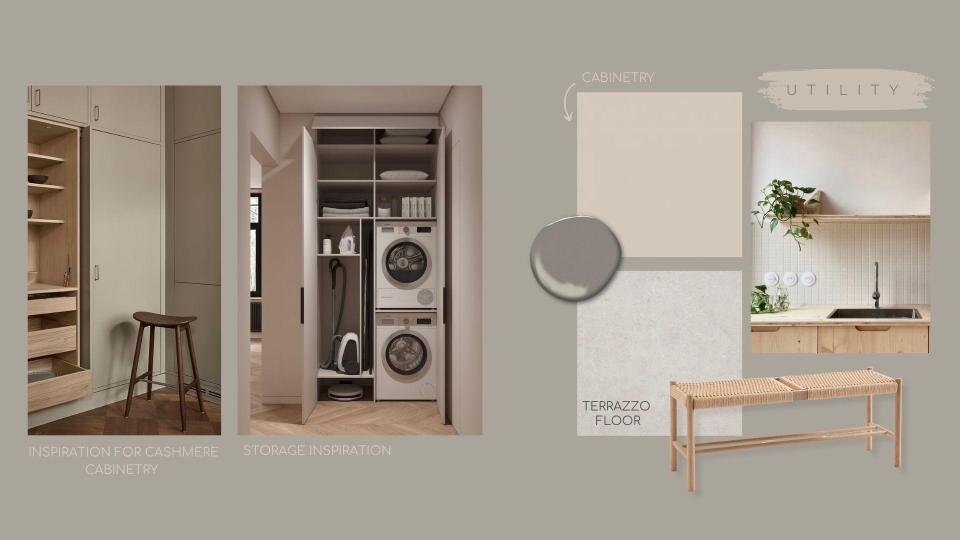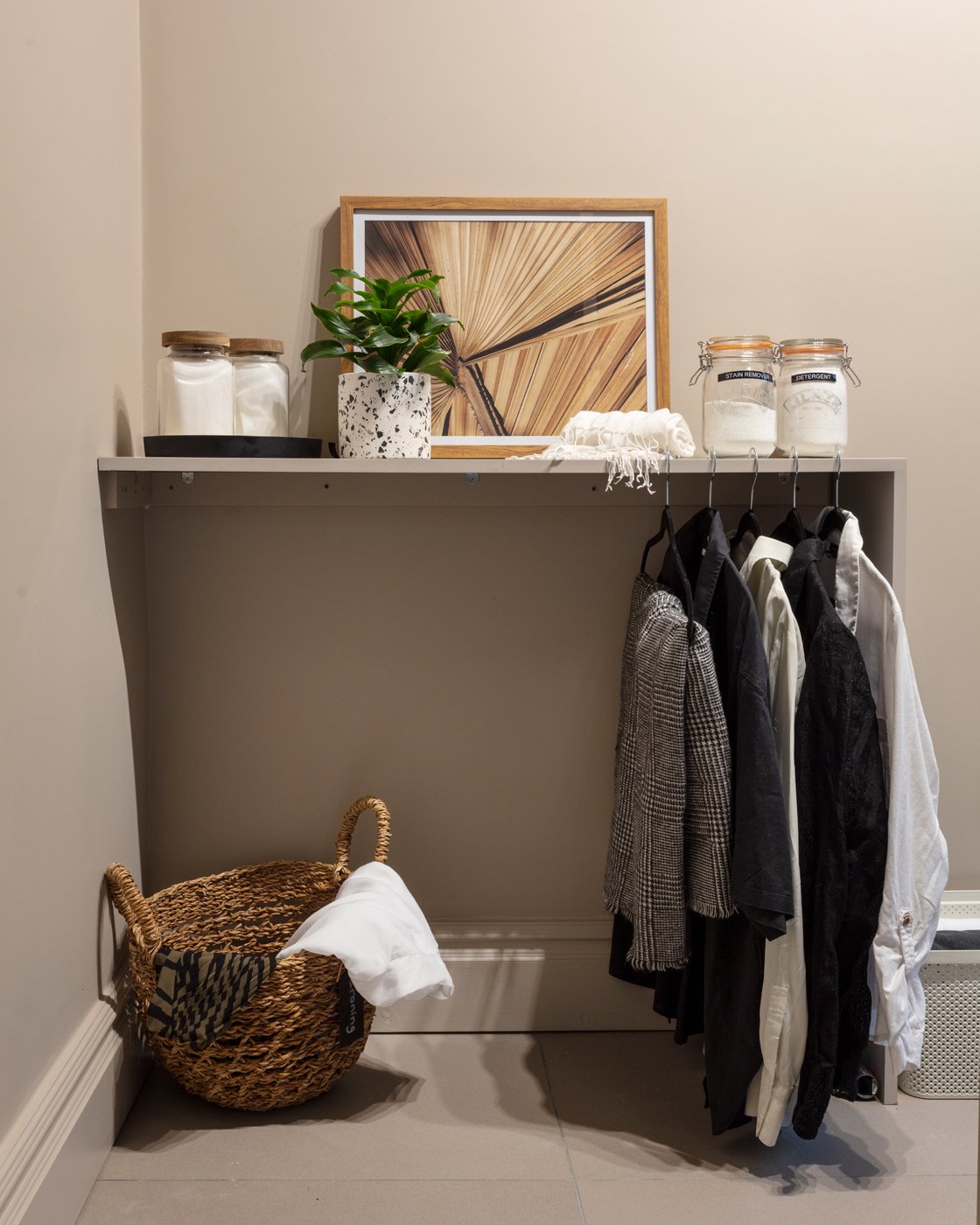LOVE YOUR LAUNDRY ROOM
Let’s talk about laundry. I know, it is all glam, glam, glam here at Studio Dean! I’m certain I do about 400 loads of laundry per week and I am ever grateful for the invention of an automatic washing machine. And my achingly cool laundry room, of course.
Laundry is a boring and relentless part of real life and something that is often forgotten when people design homes. The utility room is often a tiny box room, attached to the kitchen so you can have an endless run of socks smelling of onions... It makes no sense!
The pages of Elle Decoration are not covered in images of laundry rooms are they? No, they are filled with pages of dream kitchens, enormous bathrooms and living rooms to die for, but even in those houses the laundry has to be done. It is a necessary evil. But we don’t think about it, because it isn’t exciting.
It can, however, become less evil. It can be manageable. It can be out of sight. It can be efficient. And, dare I say, it can be beautiful! It just needs a system. It needs to have been considered as part of your home’s spatial plan. Your utility room design may not be a cover shot on any magazine but believe me, it’ll make your life so much easier!
At Studio Dean we take a lot of time and care over laundry room plans. We love a dedicated space to sort clothes into loads, easily accessible detergent, a sink for those stains to soak in, somewhere to dry the delicates and somewhere to fold everything. Its the hum drum of daily life, but it is the centre of our approach to making homes truly liveable.
THINK ABOUT ITS POSITION IN THE HOUSE
I cannot stress enough that you need to plan out that laundry room. First lets talk about the location. Where is your utility room? If it is next to the kitchen (like in most houses) ask yourself why! When was the last time you got undressed whilst cooking dinner? Never, right?
The answer is, they are there because it was easier for the plumber. Not for you, but to save on some pipework. So, where should your utility room be?
Well, like everything we plan in a house, it should be where it makes the most sense, where it is easy for you to use it and where it makes your life simpler and easier. For many of our clients this means moving it close to where you get undressed, placing your laundry room near your bed and bathrooms is a life changer. No more onion scented socks!
SOMETIMES BIGGER IS BETTER!
Another common mistake we see is the amount of floor space dedicated to laundry rooms. Is your utility room more of a box with some cabinets and a couple of machines in there? Do you sort the laundry out onto the kitchen floor because there isn’t space to organise it in there? You are not alone!
We dedicate so much space in our homes to living space, then we clutter that space full of clothes airers and piles of partially folded clothes because we did not think about our real life. When we thought about the renovation we considered friends coming over, breakfast around a big dining table, movie nights, cosy nights in front of the fire.
Where did we think the laundry would go? We didn’t. It was not even a thought. We pretended it wouldn’t happen any more, not in our dream lives. But it does. It never goes away!
So instead of shoving the machines in the cupboard and living in denial, dedicate space. Make the living room 60cm smaller and have a full wall of folding space in the laundry room. You will be forever thankful when you don’t have to move the drying clothes to watch TV.
MAKE THE SPACE WORK HARD
Now that you have your laundry room close to where your clothing is, and you have enough room in there to actually walk in, here are a few more things we love to consider:
Laundry sorting cabinet. Incorporate a laundry sorting area, this will usually have space for 4/5 load types. Have baskets (extra points for labelling them beautifully) already set out for the different loads, as soon as that basket is full, pop it in the washer. Simple, and easy to implement but it makes life on a day to day basis so much simpler.
Folding zone, this is the same idea as laundry sorting. We a dedicate clutter free worktop height space in your laundry room for folding, grab the laundry from the dryer, throw into the folding zone and off you go. If there are 4 people living in your house you’ll need 4 baskets, fold and pop in their basket immediately. No piles of miscellaneous socks in your newly organised home!
Drying space, it is so important to be able to keep your laundry contained in the laundry room as much as possible. We love a wall mounted airer and a rail over the countertop, pop your shirt on a hanger, let it dry in the laundry room then pop straight into the wardrobe - drying like this reduces ironing time
There are so many things we can do to make those laundry rooms work hard, our list is endless.
Why do we care about this so much? This doesn’t sound exciting and like it needs a designer? Well perhaps it isn’t the bespoke wall panelling, nor is it the brand new huge kitchen island, but here at Studio Dean we believe our job is not to leave you with a beautiful home you can’t use, but instead to make your home the very best version of itself, for you. It may not sound exciting, but honestly it changes your daily life and that’s priceless.
So, if you didn’t think this sort of practical thinking was the job of an Interior Designer then think again!
We think function first, and take a whole house approach. Every home is fully spatially planned before we ever consider the pretty stuff and add in our signature quiet luxury style. This leaves the beautiful spaces to be beautiful and gives you more time to enjoy them. Our entire process is set out to make your home beautifully liveable,
Want your laundry room to actually work for you? Sign up to get our Interior Design Guide & receive for our monthly newsletter.
Until next time,






