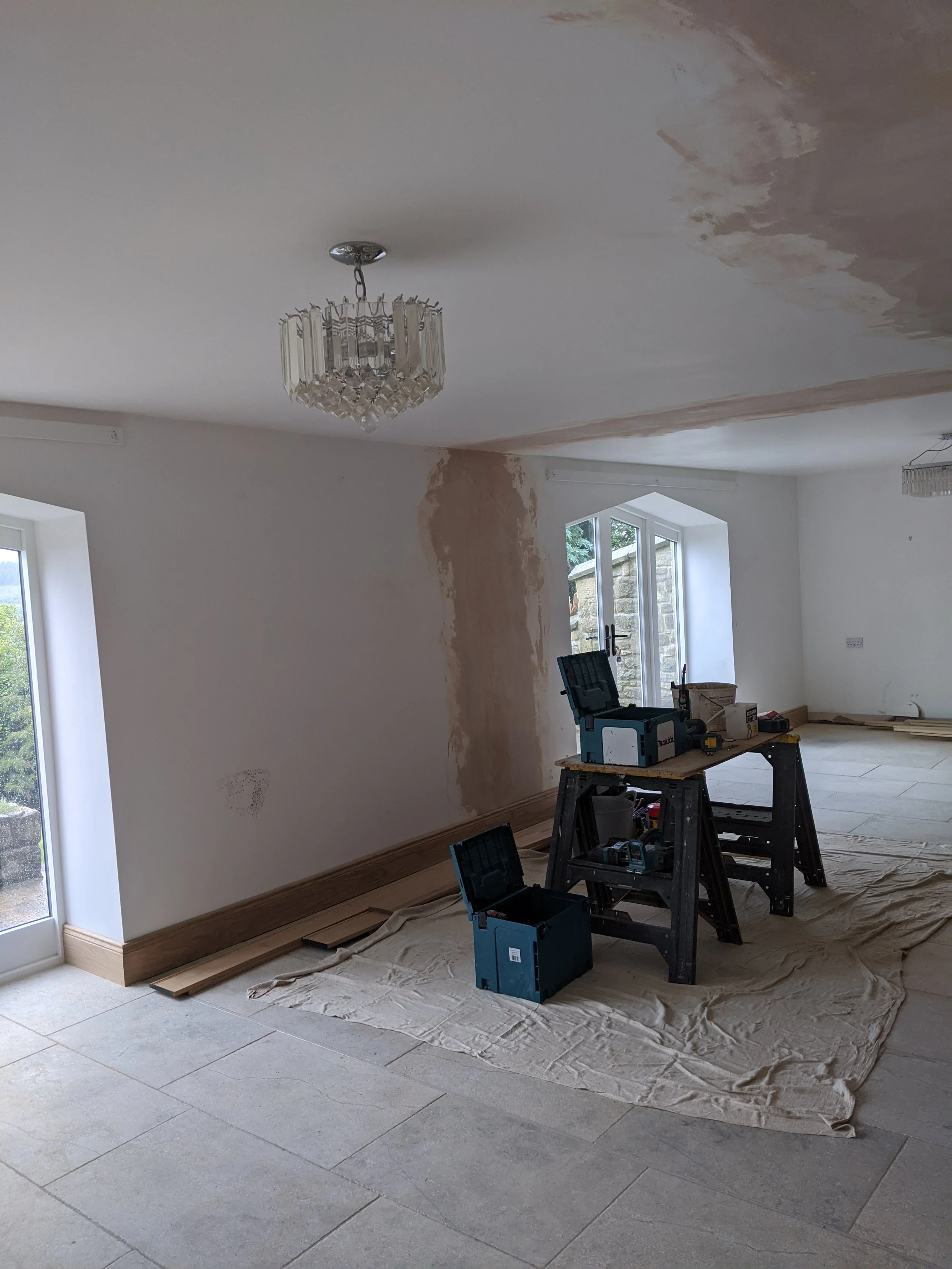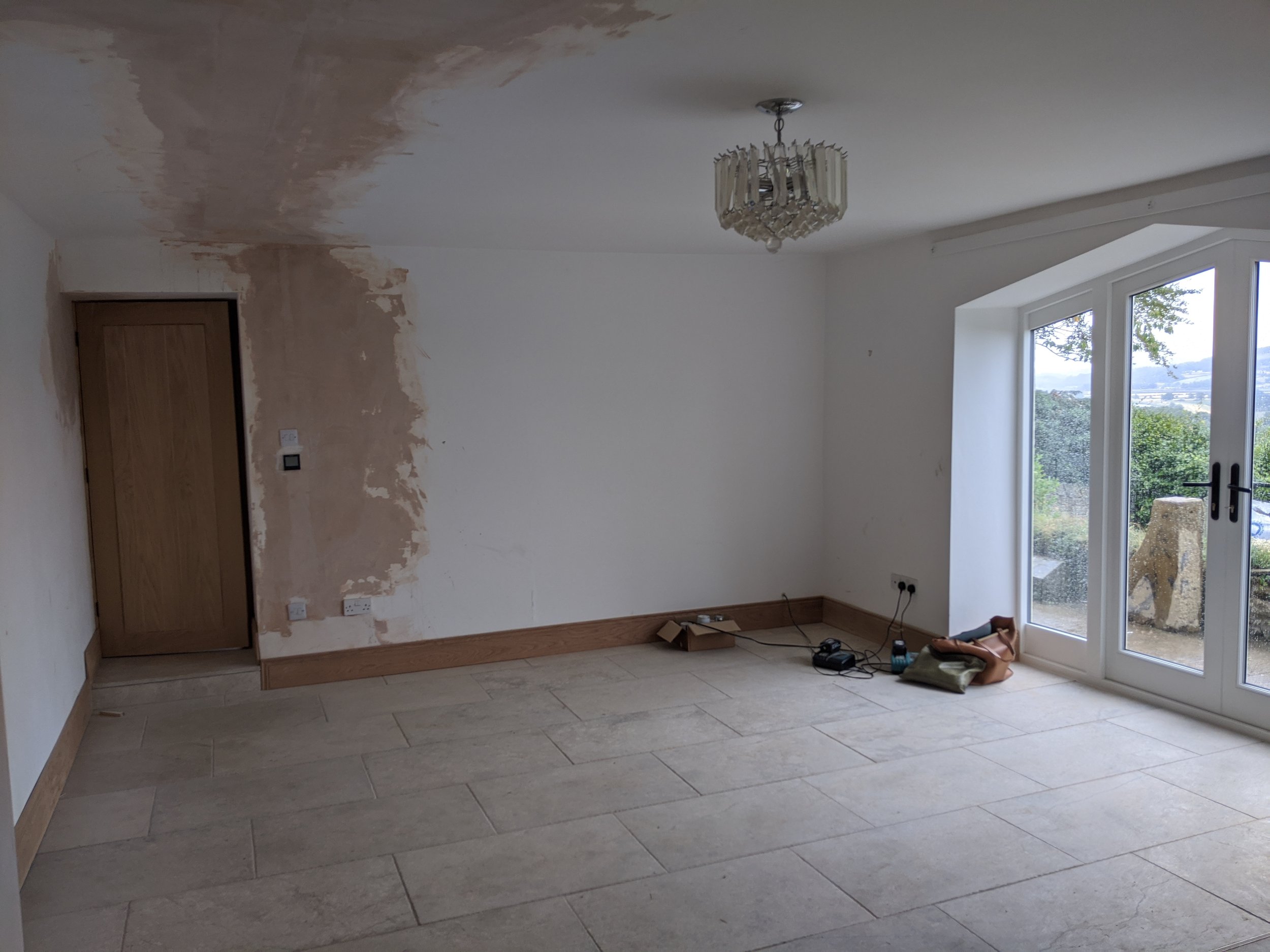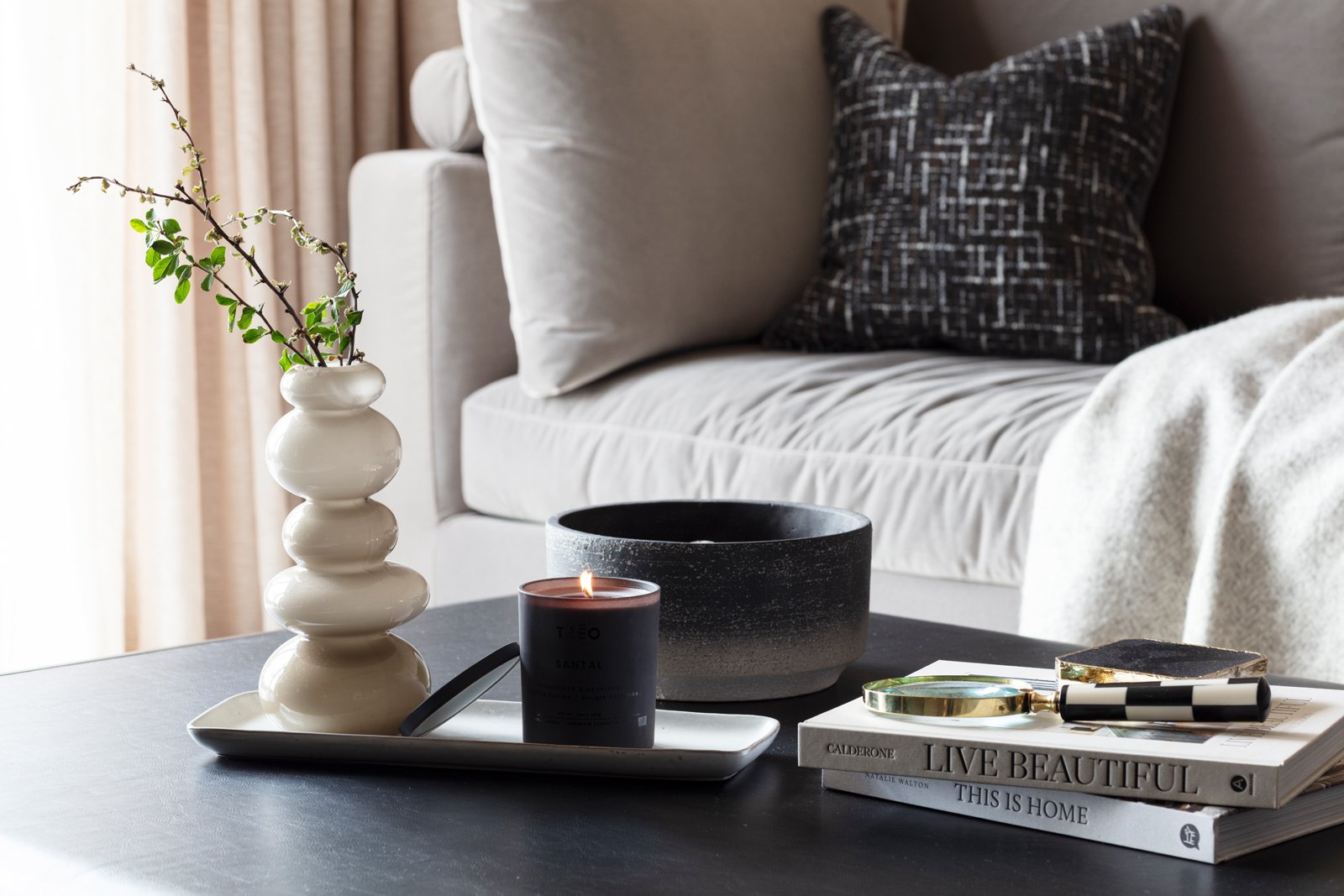BIG REVEAL: HEXHAM, NORTHUMBERLAND
This home is owned by a couple reaching retirement, living in Yorkshire. With a grown up family and grandchildren starting to arrive in the North East, they decided they needed a base to visit family and see the little ones grow up.
They bought this former school house just outside of Hexham. It is perfectly located for their two retirement loves, golfing at Close House and spending time with their growing family. The house is filled with character, having served as primary school for decades to the children of this idyllic rural village. Its elevated position gives glorious views spanning the Tyne Valley.
Having begun the renovation themselves, they reached the living room and struggled with how they could make this long space with 'too many doors' work. They approached us to make the space function as a living and dining space, maximising views of the valley.
OUR PROCESS
On every single project, we start with Spatial Planning and solve the layout and functionality first. No matter how perfect the sofa or how beautiful the colour, if the room does not work well for the inhabitants, it is useless. The design is lost in the frustrations of the functionality.
We visited the space and met with our clients to understand their needs. They had returned from holiday to find the builder had removed a wall they hadn't been expecting and had no idea how to make the long, thin room work. We agreed that opening the space out in some way was the solution, but it needed careful consideration and planning to make sure it had clearly defined zones and was not just an enormous space with the furniture against the walls!
The room layout was tricky. We felt the connectivity through the house was limited, so proposed plans to carve up the space and zone it with a central fireplace creating two interconnecting spaces. We proposed that a double doorway leading directly into the kitchen should be created, but sadly the clients had already progressed with the kitchen and we couldn't link the spaces as well as we would have liked. The earlier we are involved, the more value we can bring to the plans in elevating your home and making it beautiful and liveable.
RENOVATION REVEALED
We were delighted when the clients agreed to the central bespoke stone built fireplace. It was transformative, not just to the spatial plans, but to the entire feel of the room.
We elevated the space with this unexpected modern addition to the period space. The clients were conflicted at first, feeling they had to be traditional because of the building’s heritage. With some encouragement from us they embraced modernity and the juxtaposition of the modern contemporary finishes.
These clients were focussed on quality fittings and fixtures and their core style was very much a neutral contemporary space with glamorous touches. These styles can be seen reflected in the room.
The dining area is now the perfect spot for a dinner party. The marble topped table with brass edging, the bronzed mirror serving unit and the over dining feature lights exude glamour - they are a true statement. The huge square dining table is beautifully sociable and great for group conversations - no more being stuck at the end of the table or feeling on show as the head! It comfortably sits 8 and the serving area keeps the table clear for beautiful dressings and long evenings spent chatting over a glass of wine.
The living room area beyond is seen through the bespoke central fireplace, which works to divide the spaces whilst creating a focal point to both. It is a more relaxed space than the dining zone. The taupe corner sofa takes centre stage, inviting you to sit down and relax, and the entire room is cocooned by the raw silk fabric panels spanning the walls.
Easily seating all eight guests after dinner and equally functioning for nights in with just the two of them lounging and watching TV, this room is balanced, beautiful and perfectly liveable.
Our clients were delighted with the results. The space is more than they thought it could ever be. The potential has been unlocked and they are left with a home they're delighted to spend time in.
They said: “To walk into our house and literally go “wow”. Knowing anyone else visiting will do the same is the biggest compliment we can pay to you and your team. We love the room, from curtains, to decor, lighting, art work, furniture, it all looks beautiful."
WHATS NEXT?
We hope you've loved learning a little more about how we created this broken plan room. We are working on lots of similar projects all over the North East, creating beautiful spaces that truly reflect and work for our clients. We love to take on spaces and magnify the potential of them.
If you're thinking of renovating get in touch and we'd love to help!
Until next time,








